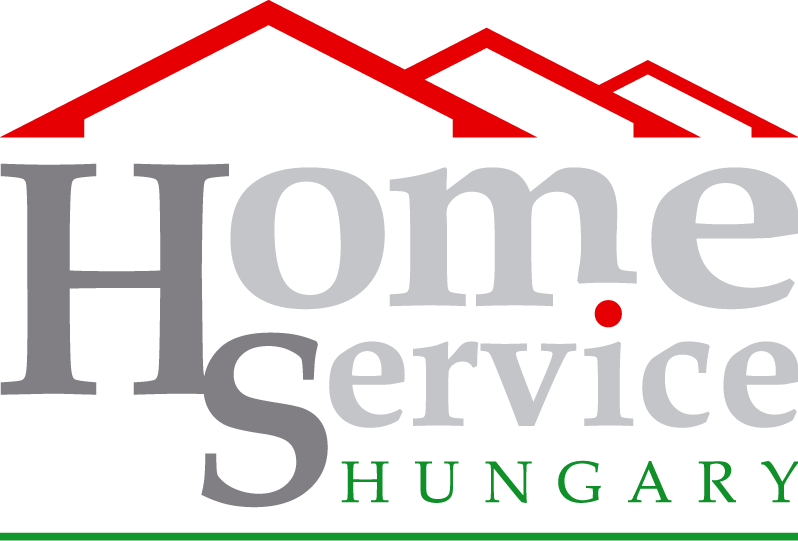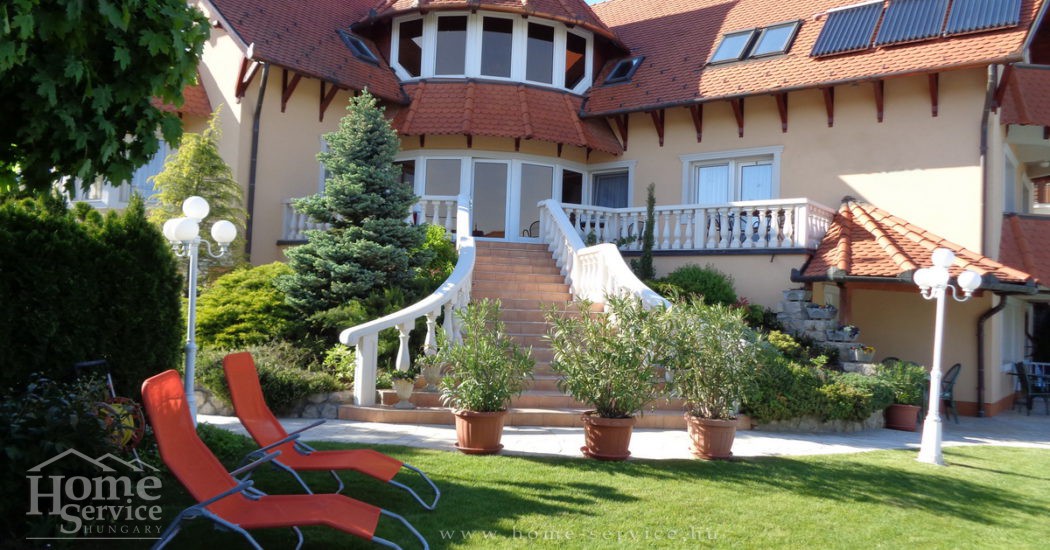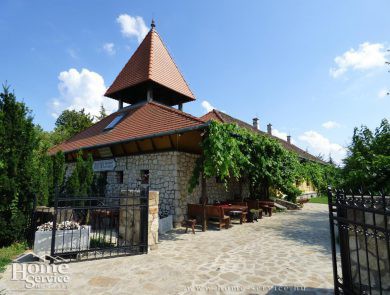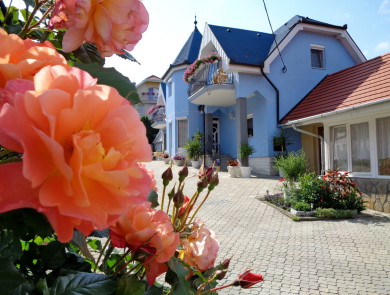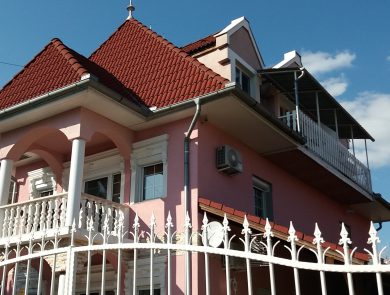Property details
- Property size: 600 m2
- Number of rooms: 18 pieces
- Number of baths: 14 pieces
- Building structure: Brick
- Number of floors: 3 pieces
- Condition of Property: Very good condition
- Heating: Gas boiler
- Utilities: minden
- By form of use:Investment, entrepreneurial
- Extras: Napkollektor, Medence, Air Conditioned,
Plots and Neigthboardhoods
- Area of the plot: 2000 m2
- Type of plot: Clear

